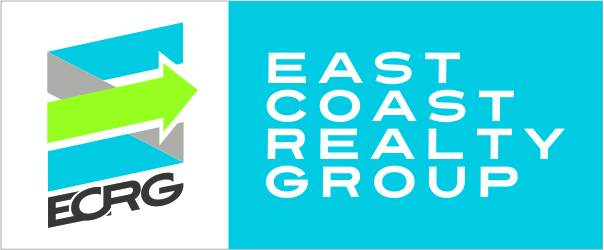Property Id : 368604
Price: $ 475,000
Property Size: 1,584 ft2
Bedrooms: 3
Bathrooms: 2.5
MLS Listing ID: A11509690
ListingKeyNumeric: 390253658
ListOfficeMlsId: UNGR01
ListAgentMlsId: 0693699
OriginatingSystemKey: miamire
ListOfficeKey: 9bd7466a3a763b13303237976ea646a2
Association Amenities: Pool
Association Fee: 180
BuildingAreaUnits: Square Feet
Association Fee Frequency: Monthly
BuildingName: Monte Carlo
BuyerAgencyCompensation: 3%
Full Bathrooms: 2
BuyerAgencyCompensationType: %
Half Bathrooms: 1
Building Total Area: 1956
DualVariableCompensationYN: 1
EntryLevel: 1
Construction Materials: CBS Construction
Cooling: Central Air,Electric
Covered Spaces: 1
Days On Market: 81
ListAOR: A-Miami Association of REALTORS
Flooring: Other,Tile
ListAgentOfficePhone: 954-450-2000
ListOfficeFax: 954-670-1821
Garage Spaces: 1
ListOfficePhone: 954-450-2000
ListOfficeURL: www.leylamiyasato.com
ListingAgreement: Exclusive Right To Sell
ListingTerms: All Cash,Cash,Conventional
MIAMIRE_AdjustedAreaSF: 1563
MIAMIRE_LPAmtSqFt: 299.8737
MIAMIRE_PetsAllowedYN: 1
MajorChangeTimestamp: 2024-05-09T21:47:56.310Z
MajorChangeType: Price Decrease
OnMarketDate: 2024-01-06
OriginalEntryTimestamp: 2024-01-06T20:40:25.767Z
OriginalListPrice: 483500
OriginatingSystemID: miamire
OtherExpense: 0
PetsAllowed: Restrictions Or Possible Restrictions
MLS Listing ID: A11509690
Possession: Funding,Rental Agreement
PreviousListPrice: 483500
PublicSurveyRange: 51
Living Area Units: Square Feet
PublicSurveyTownship: 51
SecurityFeatures: Other
ShowingInstructions: Showing Assist
Maintenance Includes: Common Area,Landscaping/Lawn Maintenance,Roof Repairs
SubAgencyCompensation: 3%
TaxLegalDescription: UNITED HOMES PLAT 168-39 B PART OF PARCEL A DESC'D AS,COMM AT SE COR OF PARCEL A,NLY ALG E/L FOR 1153.82,WLY 150.00 TO POB WLY 93.00,NLY 19.
TaxYear: 2023
TransactionBrokerCompensation: 3%
MLS Status: Active
TransactionBrokerCompensationType: %
YearBuiltDetails: Resale
Parcel Number: 514108230017
Tax Annual Amount: 6840
Window Features: Complete Impact Glass,Sliding
Year Built: 2002
