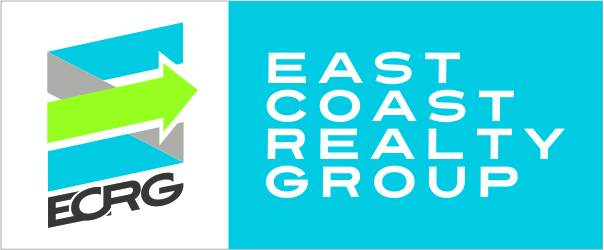Property Id : 307618
Price: $ 799,500
Property Size: 2,208 ft2
Bedrooms: 5
Bathrooms: 2
MLS Listing ID: A11527446
ListingKeyNumeric: 391529643
ListOfficeMlsId: CREE01
ListAgentMlsId: 3254316
OriginatingSystemKey: miamire
ListOfficeKey: 6409cc2ea4b588d6cb7ae37550e587f8
Association Fee: 366
BuildingAreaUnits: Square Feet
Association Fee Frequency: Quarterly
BuildingName: CHAPEL LAKE ESTATES
BuyerAgencyCompensation: 2%
Full Bathrooms: 2
BuyerAgencyCompensationType: %
Half Bathrooms: 0
Building Total Area: 2772
Contingency: Other
Construction Materials: CBS Construction
Cooling: Central Air
Covered Spaces: 2
Days On Market: 92
Direction Faces: South
Elementary School: Chapel Trail
ListAOR: A-Miami Association of REALTORS
Flooring: Tile
ListAgentOfficePhone: 954-332-7121
ListOfficeFax: 954-396-4455
Garage Spaces: 2
ListOfficePhone: 954-332-7121
ListOfficeURL: https://tours.swift-pix.com/e/JhMsJ2b
ListingAgreement: Exclusive Right To Sell
ListingTerms: All Cash,Conventional,FHA
MIAMIRE_AdjustedAreaSF: 2483
MIAMIRE_LPAmtSqFt: 362.0924
MIAMIRE_PetsAllowedYN: 1
High School: West Broward
MajorChangeTimestamp: 2024-05-03T21:33:59.583Z
MajorChangeType: Back On Market
OnMarketDate: 2024-02-05
OriginalEntryTimestamp: 2024-02-05T21:57:44.963Z
OriginalListPrice: 850000
OriginatingSystemID: miamire
OtherEquipment: Automatic Garage Door Opener
OtherExpense: 0
PendingTimestamp: 2024-03-26T04:00:00.000Z
PetsAllowed: Yes
MLS Listing ID: A11527446
PreviousListPrice: 806000
PublicSurveyRange: 51
PublicSurveySection: 13
Living Area Units: Square Feet
PublicSurveyTownship: 51
Lot Features: Less Than 1/4 Acre Lot
SecurityFeatures: Smoke Detector
ShowingInstructions: Elect Lockbox-No Appointment
SubAgencyCompensation: 2%
TaxLegalDescription: CHAPEL LAKE ESTATES 154-44 B LOT 5 BLK D
TaxYear: 2023
MiddleOrJuniorSchool: Silver Trail
TransactionBrokerCompensation: 2%
MLS Status: Active
TransactionBrokerCompensationType: %
YearBuiltDetails: Effective Year Built
Parcel Number: 513913060960
Tax Annual Amount: 11679
Window Features: Clear Impact Glass,High Impact Windows
Year Built: 1995
