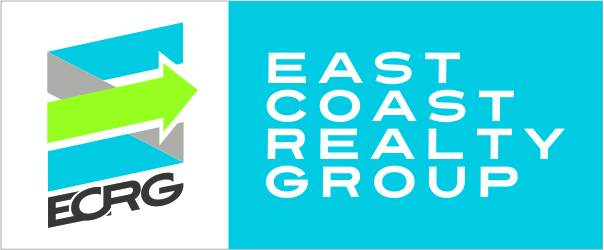Property Id : 369691
Price: $ 600,000
Property Size: 1,667 ft2
Bedrooms: 3
Bathrooms: 2
MLS Listing ID: A11548739
ListingKeyNumeric: 393075465
ListOfficeMlsId: CBRE19
ListAgentMlsId: 3286849
OriginatingSystemKey: miamire
ListOfficeKey: 75f342d48a5886941b07adf779e5d9da
Association Fee: 209
BuildingAreaUnits: Square Feet
Association Fee Frequency: Monthly
BuildingName: CHAPEL TRAIL II
BuyerAgencyCompensation: 3%
Full Bathrooms: 2
BuyerAgencyCompensationType: %
Half Bathrooms: 0
Building Total Area: 2091
EntryLocation: Foyer
Construction Materials: CBS Construction
Cooling: Ceiling Fan(s),Central Air
Covered Spaces: 2
Days On Market: 11
Direction Faces: South
ListAOR: A-Miami Association of REALTORS
Flooring: Tile
ListAgentOfficePhone: 954-434-0501
ListOfficeFax: 954-434-8569
Garage Spaces: 2
ListOfficePhone: 954-434-0501
ListingAgreement: Exclusive Right To Sell
ListingTerms: All Cash,Conventional,FHA,VA Loan
MIAMIRE_AdjustedAreaSF: 1879
MIAMIRE_LPAmtSqFt: 359.928
MajorChangeTimestamp: 2024-04-27T01:50:48.143Z
MajorChangeType: Back On Market
OnMarketDate: 2024-03-11
OriginalEntryTimestamp: 2024-03-12T15:14:00.847Z
OriginalListPrice: 600000
OriginatingSystemID: miamire
OtherEquipment: Automatic Garage Door Opener
OtherExpense: 0
MLS Listing ID: A11548739
Possession: Funding
PublicSurveyRange: 51
PublicSurveySection: 10
Living Area Units: Square Feet
PublicSurveyTownship: 51
Lot Features: Less Than 1/4 Acre Lot
SecurityFeatures: Security System Leased,Smoke Detector
ShowingContactType: Agent
ShowingInstructions: Call Listing Agent,Elect Lockbox-Call List Agent,Gate Code
SubAgencyCompensation: 1%
TaxLegalDescription: CHAPEL TRAIL II 112-16 B POR PAR G DESC AS COMM E MOST NE COR PAR G,S 2737.24 TO SLY P/C NO.145 ON R/W AS DESC IN OR 25963/690,W 275.53 TO P
TaxYear: 2023
TransactionBrokerCompensation: 3%
MLS Status: Active
TransactionBrokerCompensationType: %
YearBuiltDetails: Resale
Parcel Number: 513910021550
Tax Annual Amount: 8096
Window Features: Hurricane Shutters
Year Built: 1999
