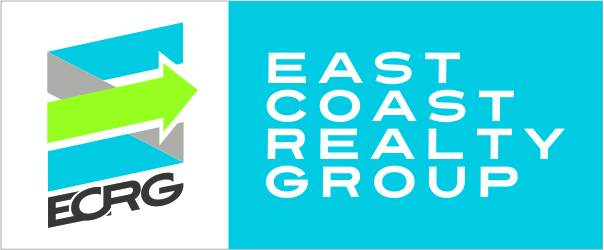Property Id : 333142
Price: $ 579,900
Property Size: 1,570 ft2
Bedrooms: 3
Bathrooms: 2
MLS Listing ID: A11548820
ListingKeyNumeric: 393082765
ListOfficeMlsId: KWSE01
ListAgentMlsId: 0576568H
OriginatingSystemKey: miamire
ListOfficeKey: aae7499202d6326e5e328d0d3569c1ae
BuilderModel: Custom
BuildingAreaUnits: Square Feet
BuildingName: BOULEVARD HEIGHTS SEC 8
BuyerAgencyCompensation: 2.5%
Full Bathrooms: 2
BuyerAgencyCompensationType: %
Half Bathrooms: 0
Building Total Area: 1570
Contingency: Pending Inspections
EntryLocation: Foyer
Construction Materials: CBS Construction
Cooling: Ceiling Fan(s),Central Air
Covered Spaces: 1
Furnished: Unfurnished
Days On Market: 45
Direction Faces: South
ListAOR: A-Miami Association of REALTORS
Flooring: Ceramic Floor
ListAgentOfficePhone: 954-237-0400
ListOfficeFax: 954-237-0401
Garage Spaces: 1
ListOfficePhone: 954-237-0400
ListingAgreement: Exclusive Right To Sell
ListingTerms: All Cash,FHA,VA Loan
MIAMIRE_AdjustedAreaSF: 1832
MIAMIRE_LPAmtSqFt: 369.3631
MIAMIRE_PetsAllowedYN: 1
MIAMIRE_PoolDimensions: 15x20
MIAMIRE_PoolYN: 1
MajorChangeTimestamp: 2024-03-18T21:13:19.367Z
MajorChangeType: Active Under Contract
OnMarketDate: 2024-03-13
OriginalEntryTimestamp: 2024-03-14T12:29:32.770Z
OriginalListPrice: 579900
OriginatingSystemID: miamire
OtherEquipment: Automatic Garage Door Opener
OtherExpense: 0
PendingTimestamp: 2024-03-18T04:00:00.000Z
PetsAllowed: Dogs OK
MLS Listing ID: A11548820
Possession: Funding
PublicSurveyRange: 51
PublicSurveySection: 10
Living Area Units: Square Feet
PublicSurveyTownship: 51
Lot Features: Less Than 1/4 Acre Lot
ShowingInstructions: See Broker Remarks,Showing Assist
SubAgencyCompensation: 1.0%
TaxLegalDescription: BOULEVARD HEIGHTS SEC 8 57-9 B LOT 17 BLK 8
TaxYear: 2023
TransactionBrokerCompensation: 2.5%
MLS Status: Active With Contract
TransactionBrokerCompensationType: %
YearBuiltDetails: Resale
Parcel Number: 514110032030
Tax Annual Amount: 2502
Window Features: Complete Impact Glass
Year Built: 1965
